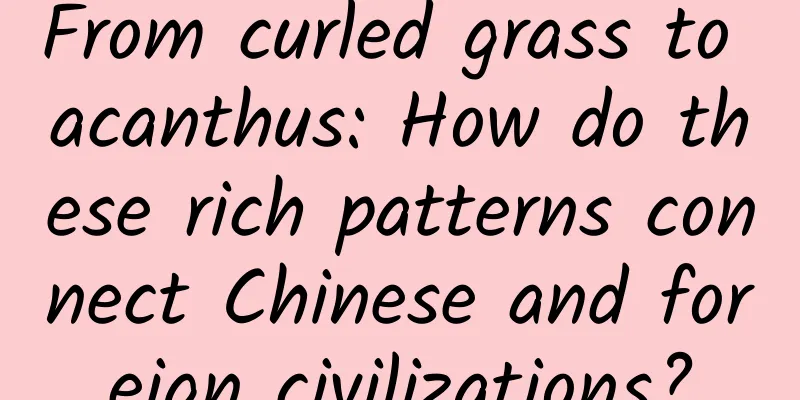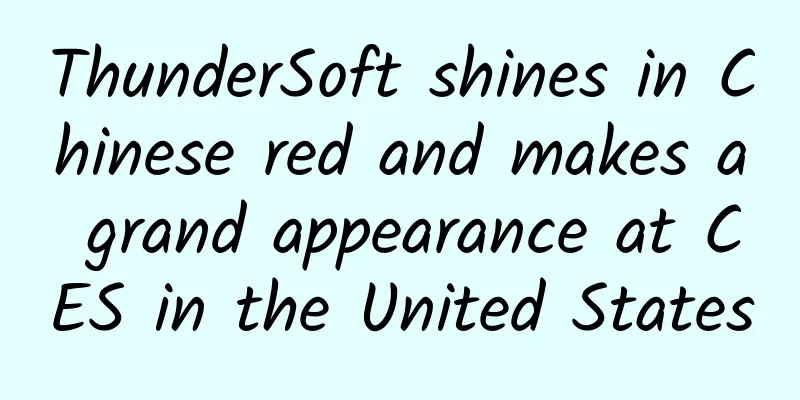From curled grass to acanthus: How do these rich patterns connect Chinese and foreign civilizations?

|
Western scroll grass decoration is acanthus pattern. Acanthus is a Mediterranean plant with broad leaves, thorns on the edges, and some curled ends, symbolizing wisdom, art and eternity. The acanthus pattern uses vines as a link, leaves as the main body, and stamens as embellishments. It has continuity and rhythm, giving people a sense of dynamic and unrestrained vitality. The "Ten Books on Architecture" written around the 1st century BC believes that the use of acanthus pattern for architectural decoration originated from the creative inspiration of the ancient Greek sculptor Callimachus. In fact, most scholars believe that the acanthus pattern originated from the lotus pattern in ancient Egypt, and the leaf decoration part of the latter developed into the acanthus pattern in ancient Greece. Influenced by the Hellenization of Central Asia and the eastward spread of Buddhism, the acanthus pattern crossed the Eurasian continent and was introduced to my country around the 5th century AD, and was used in ancient Chinese architecture in the form of semi-palm leaf pattern or scroll pattern. The Forbidden City, which served as the imperial palace of the Ming and Qing dynasties, was influenced by Western architectural culture. Its Western-style buildings and some Qing Dynasty buildings’ decorative patterns include Western scroll patterns. Lingzhao Pavilion is one of the only two Western-style buildings in the Forbidden City. It is located in the East Six Palaces of the Forbidden City. Its predecessor was the Yanxi Palace, which was built in the Ming Dynasty. The Yanxi Palace suffered from fires and was rebuilt several times in history. After the fire in the fifth year of Emperor Xianfeng (1855), the site was in ruins. In 1909, the Qing government decided to build a fire-resistant building here and named it Lingzhao Pavilion. Due to the empty treasury of the Qing government, the project started in 1909 and was not completed until the Qing government was overthrown, and it remains in an unfinished state to this day. Lingzhao Pavilion uses steel and stone as the core materials, and its shape originated from the hands of German designers, so it has a certain European style. One of the style characteristics of its decoration includes both Western scroll patterns and the canopy columns in front of the Mingjian (the room in the middle) as a typical example. The shape of the column is similar to the style of the ancient Greek Doric column. The main features are: the capital and the base are like a truncated cone with several grooves, and there are acanthus patterns around the column body. The height of the column is about 5.5 times the diameter of the column base. The acanthus patterns are evenly distributed in 4 groups on the column body. The bottom of each group is the petiole, and the top is the stamen. In between are more than ten acanthus leaves connected vertically end to end. For each acanthus leaf, the middle vein extends downward and is in line with the bottom petiole. All the veins are clear and beautiful. For different acanthus leaves, the leaves in the middle area stand upright, and the leaves on the two sides are either concave and extend upward, or convex and curl downward. The overall shape is lifelike and full of artistic beauty. Baoyun Building, located inside Xihua Gate, is another Western-style building in the Forbidden City. Its architectural decoration also uses Western scroll patterns. Baoyun Building was built in 1915 on the site of the former Xian'an Palace in the Qing Dynasty. It is a two-story brick and wood structure building with a typical Western architectural style: white columns and balconies, red exterior walls with line hanging panels, and green straight-line sloping roofs. Baoyun Building was a cultural relic warehouse during the Republic of China period. It is now a place for the exhibition of the history of the Palace Museum and external reception. The outdoor stair railings of the Baoyun Building's annex are decorated with acanthus patterns between the upper and lower horizontal bars. The overall pattern is characterized by branches extending in an S shape, with acanthus leaves of varying sizes extending from the end. The vortex patterns of each leaf are obvious, and the veins are very clear. Although there are not many leaves, the branches are continuous, with a slender, beautiful, light and elegant vitality. Its decoration is like a vine, and the acanthus leaves seem to grow on it, and the veins also change with the vortex patterns. The overall pattern is a combination of complexity and simplicity, with flexible changes. In addition to the above-mentioned Western-style buildings, some palace buildings in the Qing Dynasty also used Western scroll patterns in their decorations. For example, Shufangzhai, located on the west side of the Imperial Garden of the Forbidden City. Shufangzhai was once the residence of the princes. After Emperor Qianlong of the Qing Dynasty ascended the throne, he transformed it into a place for banquets and performances, and the decoration inside the building has also undergone changes in history. The existing building has an I-shaped plane, consisting of the front hall, I-shaped corridor, and back hall. Among them, the floor-to-ceiling partition decoration on the west side of the front hall was installed during the Guangxu period, and its decoration includes Western scroll patterns. The partition is made of nanmu wood, and the bottom layer is decorated with fish scales, which are evenly distributed and hollowed out, which is not only conducive to indoor lighting, but also can produce a good visual effect. Above the fish scales, there are thick twined branches. For each area, the peony flower in the middle is mostly used as the axis of symmetry, and the patterns are evenly distributed on both sides of the peony flower. Peony is a traditional auspicious flower in my country. Its leaves are originally centered on the pistil, stretching upward and blooming around, but here they are replaced by acanthus patterns with large leaves and curled up on the top. Similarly, the twined branches that set off the atmosphere are also wrapped with continuous leaves, and some leaves are stretched and rolled up, and these rolled up leaves are typical acanthus leaves. The overall decoration of the partition is exaggerated, unrestrained, and dynamic, and the acanthus pattern plays a good role in contrast. It is not difficult to find that the acanthus pattern was introduced into my country from the West, and was used in palace architecture in the Qing Dynasty, and gradually merged with China's traditional auspicious patterns, but its "Western curling grass" decorative characteristics were preserved. |
>>: Launch in the first half of the year! Chang'e 6 is here!
Recommend
Xpeng Motors acquires Didi’s smart car business for RMB 5.8 billion. He Xiaopeng expresses his feelings about coincidence and opportunity on Weibo
Xpeng Inc. issued an announcement on the Hong Kon...
The Hunger Games of Internet TV: LeTV’s Suspension
Once any business model touches upon policy restr...
The Ministry of Industry and Information Technology issued a notice on 43 apps that did not make thorough rectifications: WeChat, Tencent Video, iQiyi, Ctrip, etc.
On August 18, the Ministry of Industry and Inform...
Google Glass will stop taking orders and move from Google X to a new division
Google said it will stop taking orders for Google ...
Apart from GTX1080 and Titan, how are entry-level graphics cards doing recently?
Next-generation games are released every year, and...
How much does it cost to produce the Hengyang ticketing mini program? Hengyang ticketing applet production price inquiry
The launch of mini programs has brought convenien...
Hong Kong drama "Swordsman" 1996 Lu Songxian version full 40 episodes HD Mandarin and Cantonese bilingual Chinese subtitles without watermark
"Swordsman" is a costume martial arts T...
Big news! Kuaishou releases live streaming multi-bitrate adaptive industry standard
Recently, Kuaishou officially released the stream...
Law of Attraction Course + Wealth Attraction Course: Perfectly realize your dreams and wishes and make your life rich
Law of Attraction Course + Wealth Attraction Cour...
Baiyang SEO Precision Drainage Issue 3
This course is from Baiyang's course worth 2,...
Why did Folding Beijing win the Hugo Award despite the scarcity of technological elements?
Yesterday, there were many topics about women. In...
Learn design patterns for fun, say goodbye to bad code, and become a programming "artist"
Learn design patterns for fun, say goodbye to bad...
This picture has deceived countless people. I can’t believe my eyes after seeing it!
First of all, let's look at the picture below...
BYD Auto: BYD D9 sales reached 10,526 units in April 2023, firmly ranking first in sales of new energy luxury MPVs above RMB 300,000
According to official data from BYD Auto, in Apri...









