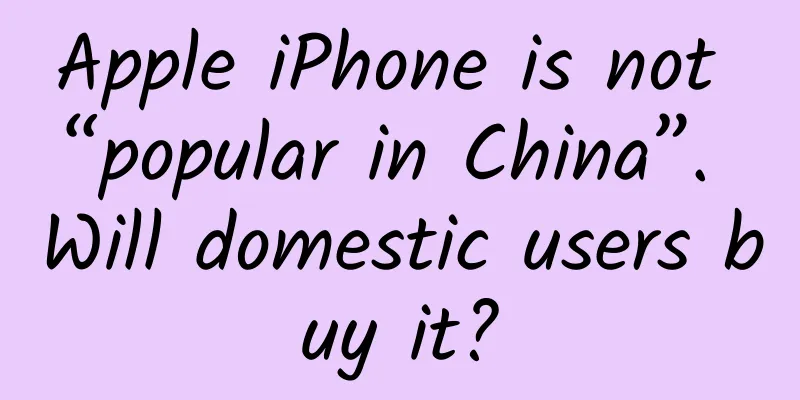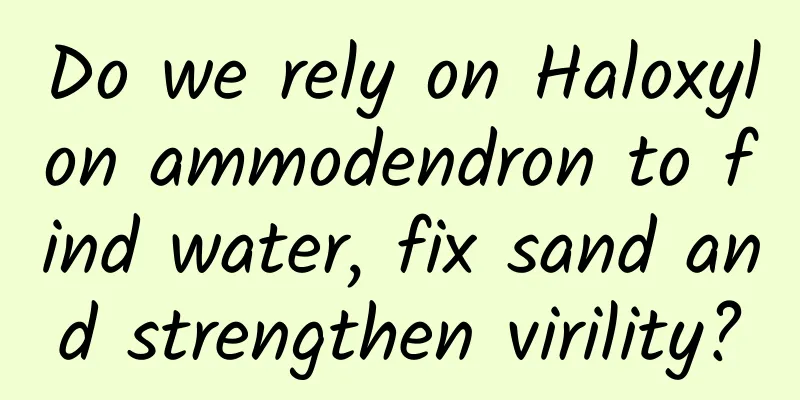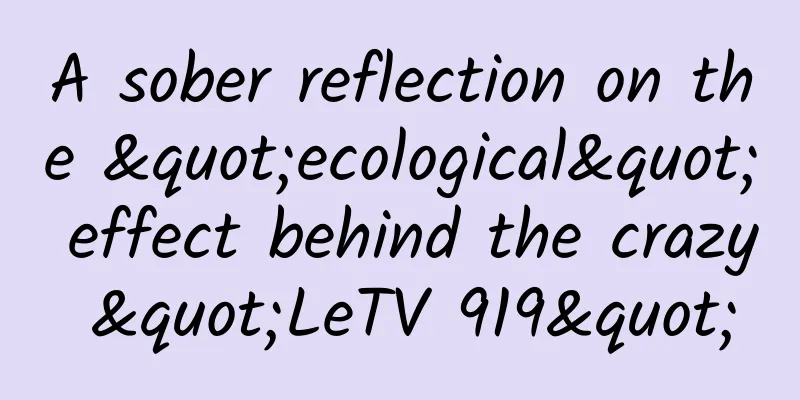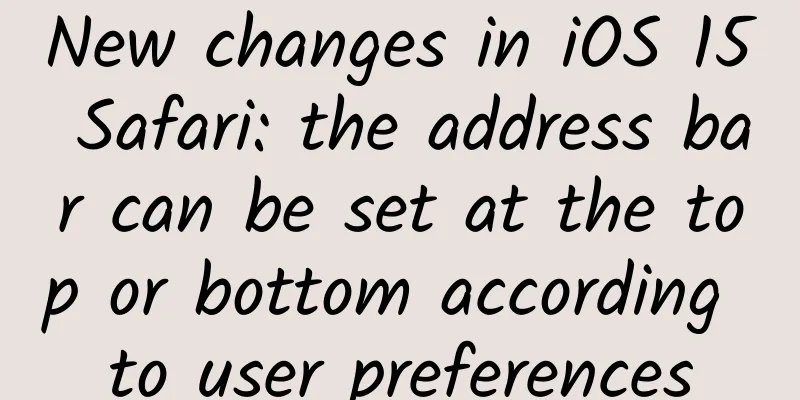The future city built with 1 trillion US dollars is actually just a line?
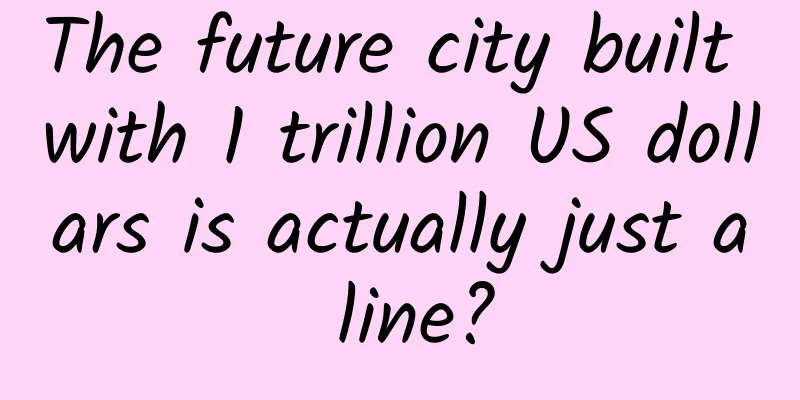
|
In your imagination, what will the city of the future look like? But no matter how much you think, you probably never thought that the city of the future could become a line! What kind of line is this? The entire city building is composed of two parallel skyscrapers, 170 kilometers long, nearly 500 meters high, but only 200 meters wide, extending from the Gulf of Aqaba on the Red Sea to the east, through the mountains, and all the way to a desert. At first glance, this does not look like a building in our impression, but more like a mirror wall surrounded by glass curtain walls. Therefore, it is very vividly called the "Mirror Line". No matter from which aspect, this kind of building is beyond people's imagination and is so crazy that it seems like a joke. This is the "Mirror Line" city that the Kingdom of Saudi Arabia plans to build with an investment of 1 trillion US dollars, a linear city that is said to be able to accommodate 9 million residents, a future city that is said to have "zero cars and zero emissions". Vertical layering is creative The Kingdom of Saudi Arabia is one of the world's major oil exporters. The Saudi Vision 2030 plan released in 2016 aims to promote investment, diversify industries and reduce dependence on oil. As an important part of this vision, the Saudi government will build a "New Future City" in the northwest of the country to develop nine major industries, including energy and water, biotechnology, food, advanced manufacturing and entertainment. In January 2021, when Saudi Crown Prince Mohammed bin Salman introduced the progress of the "New Future City" on Saudi TV, he focused on the "Mirror Line" city, which will be built with an investment of US$1 trillion. The project is one of the main contents of the "Saudi Vision 2030" and is regarded as the core of the "New Future City" plan. It is a major project of the Crown Prince to reform the Saudi economy. Salman said that the "Mirror Line" city will retain more than 95% of the original natural landscape and truly realize the interaction between people and the city by making full use of technologies such as artificial intelligence. "This design for vertically stratified communities challenges traditional flat cities and will provide a model for nature conservation and improving human living standards." He emphasized. Landscape of the “Mirror Line” city (rendering) The project is named "Mirror Line" largely because it is a long linear building. Two skyscrapers surrounded by glass curtain walls stand opposite each other, starting from the Gulf of Aqaba like parallel lines, cutting off the mountains extending along the coast, and then eastward through a mountain resort and a residential area, stretching 170 kilometers to the "Aerotropolis" on the desert plain. Simply put, the "Mirror Line" city is an entire city sandwiched between two parallel super-long glass skyscrapers. If you look down from the sky, under the sunlight, the entire building will be like a dazzling mirror line. The two skyscrapers are connected by a 5-minute walk on a sidewalk. There are no roads or cars inside, and comfortable and fast transportation is provided through intelligent subways and underground freight systems. The pipeline transportation system will have a speed of more than 360 kilometers per hour, ensuring that passengers can reach the other end of the "mirror line" from one end to the other within half an hour. Under the arch connecting the two buildings, a dock for yachts will also be built. The city will also introduce vertical farms, and the automatic harvesting and packaging system will deliver vegetables to community canteens and shared kitchens, making it convenient for residents to order three meals a day. The stadium is located at an altitude of 305 meters, and residents can run and play ball in the sky. Two skyscrapers connected by a pedestrian walkway (rendering) Tarek Kadumy, executive director of urban planning at New Future City, and Giles Pendleton, executive director of development at Mirror Line, said that Mirror Line is based on the concept of vertically layering urban functions, allowing people to seamlessly cross and move up and down between parks, pedestrian areas, schools, homes, and workplaces, providing a new approach to urban design. Mirror Line covers a highly condensed area of only 34 square kilometers, and it is a "zero car" and "zero emission" city, with sufficient energy provided by solar and wind power to achieve harmonious coexistence between humans and nature. Such a crazy architectural concept, which was only seen in science fiction movies before, is now becoming a reality. Life online is quite refreshing The Mirror Line City was initially designed by Murphysius Architects, an American firm founded by Pritzker Architecture Prize winner Thom Mayne. In order to achieve the goal of being walkable and livable, the famous architect put the environment and sustainable development first, making the entire community zero-emission. He proposed the idea of saving 95% of the land area and bringing all the urban environments together. "Since the location is composed of the seaside, desert and mountains, we envision stretching the city into a 'line' that spans the above three beautiful areas, achieving complete sustainability and creating a suitable microclimate." When designing the Mirror Line city, the architects mainly considered two aspects: first, the linear characteristics can save natural space, and the buildings will not be scattered outward and occupy too much land area; second, the linear condensed infrastructure construction means that people do not need to spend too much time on transportation, and everything is operated in a centralized and efficient way, which is very simple. The Mirror Line city is driven by clean energy including wind and solar energy. The lives of residents are very equal. Everyone has the same scenery, the same restaurants, and the same schools. Thom Mayne summarized: "I think combining all these will be a perfect utopia." Interior of the “Mirror Line” city (rendering) The architectural design of the "Mirror Line" city uses digital technology, designing everything in a digital twin environment, and cooperating and communicating with the world's top engineers, architects, and anthropologists. Modular construction requires that the architectural elements designed in advance be put into production and introduced directly into the building process floor by floor. All facilities in the "Mirror Line" city are standardized, and the architectural elements are spliced together like Lego to ensure that they fit perfectly. Each module is 800 meters long. Considering that it is located in an earthquake zone, there are many "joints" designed in the module that allow for expansion and contraction and movement. The project provides a new urban planning and design concept, distributing urban functions vertically in layers, allowing people to travel seamlessly in three-dimensional space. Unlike the traditional layout of cities that radiate outward from the city center, the "Mirror Line" city, as its name suggests, gathers all functions on this straight line, and the public area of the city is between the two buildings. Another major feature of the "Mirror Line" city is environmental protection. The city is completely powered by renewable energy, and 95% of the land is used as a nature reserve, where sunlight, plants and natural ventilation are balanced. Ecological setting questioned However, there are many doubts in Saudi Arabia and the international community about whether the "Mirror Line" city can be finally built, whether it can fulfill its environmental protection commitments, and whether it will damage the local ecological environment. Some people worry that giant buildings will change the flow of groundwater in the desert and restrict the activities of animals, and the migration corridors of millions of birds will be cut off by the "Mirror Line" city. Some people worry that the shadows of the two parallel tall and long buildings will cause the residents on the ground floor to lack sunlight, which may have a negative impact on health. Others have suggested that after experiencing the COVID-19 pandemic, people may be reluctant to live in dense and large buildings. In order to ensure that the construction of Mirror Line City will not affect the groundwater in the desert valley, the architects took full consideration of maintaining the normal flow of groundwater when choosing different foundation types. "In the past two years, we have conducted a lot of research - mapping the flow of groundwater and animal migration maps, studying wind and other climate impacts, and all of these research results are reflected in the architectural plan." Thom Mayne responded, "We are committed to it as a new form of life on Earth, allowing a city to become a national economic engine while minimizing or avoiding the impact on the environment. Regular updates on the progress of the Mirror Line City project will prove that our commitment to the environment and its engineering development is not in vain." Giles Pendleton gave a detailed explanation: Animals can migrate from north to south from the Mirror Line City, and there are many passages in between, such as the desert dry valleys. Although they are dry, water will flow in in certain seasons, and they are places for animal migration and daily activities. In many people's imagination, the walls of the Mirror Line City are seamlessly connected to the ground. But in fact, the bottom layer of the wall adopts a porous design, which allows animals to enter and exit. The architects also studied the transparency coefficient and refractive index of the glass to minimize the impact of the glass on bird migration. For those birds that fly higher, the Mirror Line City is like a mountain in nature, which can fly over safely. In order to take care of those birds that fly less than 500 meters, the Mirror Line City also reserves some appropriate gaps and passages. Residents can enjoy the migration of birds in the Mirror Line City, just like tourists watching the great migration of animals in Africa. Under the sunlight, the "Mirror Line" city looks like a dazzling mirror wall (rendering) Regarding the issue of daylighting, Tarek Kaddoumi explained: "Our main goal is to build the most livable city in the world, and daylighting is of course included in that. When people think about daylighting, they think that sunlight shines vertically downward, so it cannot reach the bottom of a 500-meter-high building. In fact, sunlight shines into the building from all angles. When we designed it, we increased the distance between buildings in the north to allow more light to come in; in certain areas in the south, we increased the density of buildings to make the sunlight milder." Risk assessment is essential The design of the Mirror Line City project is very creative and reflects Saudi Arabia's development ambitions. However, for such a trillion-dollar project, in addition to seeing the grand goal prospects and exciting design pictures, we must also be aware of the risks. The initial impact assessment of the Mirror Line project pointed out that the project must be built in stages and it may take 50 years to be completed. Like many large projects in Saudi Arabia, the progress of the Mirror Line City has not been smooth. It was planned to start construction in the first quarter of 2021, but the design plan was not announced until 2022. The investment in the Mirror Line City is huge. Although Saudi Arabia is "rich", it is unable to provide all the funds for the project, so financing is necessary. In addition to the funding problem, the local environmental conditions are poor. Building such a large-scale new city project out of thin air may encounter many unpredictable difficulties. Prior to this, many magnificent buildings in Saudi Arabia had been forced to suspend construction progress or even "left unfinished". The most typical example is the Jeddah Tower in Jeddah, which started construction in 2016 with a design height of 1,008 meters and was planned to surpass the Dubai Tower to become the world's tallest building. Unexpectedly, in January 2018, due to a collective strike by construction workers due to unpaid wages, the project was shelved and has been only a semi-finished product until now, with no news of when it will resume. |
<<: AR Technology Part 2: Visiting the Hefei Advanced Light Source
>>: There are only two males left. Are they the loneliest animals?
Recommend
How to make a cup of coffee that keeps workers warm? Use these scientific methods
If you are troubled by the unstable taste of the ...
Why does the last 1% of battery in a mobile phone last so long?
How would you feel when your phone only has 1% ba...
How to create a WeChat mini program store?
Since the launch of the WeChat Mini Program websi...
[Useful article] How can e-commerce companies attract traffic through SEM?
So how does the e-commerce industry do a good job...
The practical process of placing Guangdiantong information flow ads!
Which industries are Guangdiantong information fl...
Cute little buttons allow you to use mobile apps conveniently
The key to IoT technology is the interconnection ...
Nissan China: Dongfeng Nissan's cumulative sales from January to July 2022 were 535,280 vehicles
Among Japanese luxury brands, apart from Toyota&#...
3 traffic thinking methods for e-commerce marketing
When it comes to e-commerce marketing , brands ma...
Net profit margin is falling rapidly, new technology is nowhere in sight, and CATL is in the abyss of overcapacity
On May 31, CATL, which was established only six y...
International Star Hotel Soft Decoration Design Course
International star hotel soft decoration design c...
Tencent Music is in a dilemma
Revenues for the fourth quarter and the entire ye...
Pregnancy will make people stupid for three years. Anesthesia: I won’t take the blame for this!
People who eat grains and cereals are bound to ge...
Two shortcuts for APP social marketing, have you used them?
There is no doubt that the protagonist of the mob...
How much does it cost to join a specialty product app in Fuzhou?
For entrepreneurs, although mini program developm...
Thousands of Android apps exposed to have vulnerabilities that share data without permission
It has been revealed that more than a thousand An...

