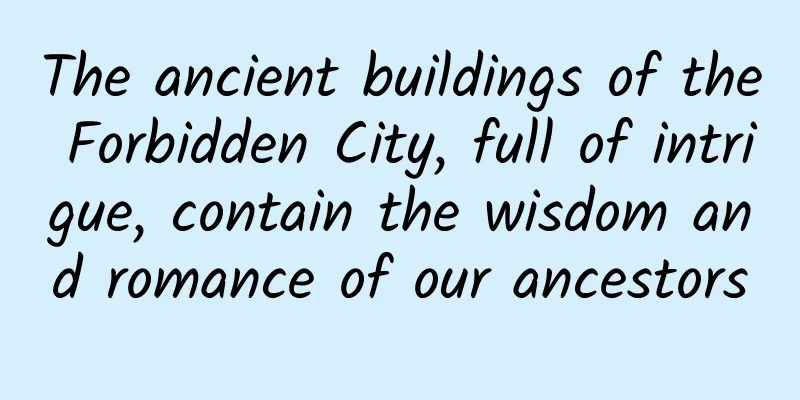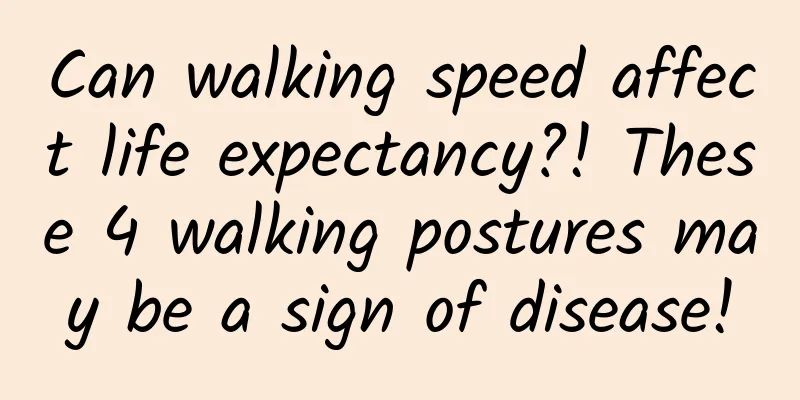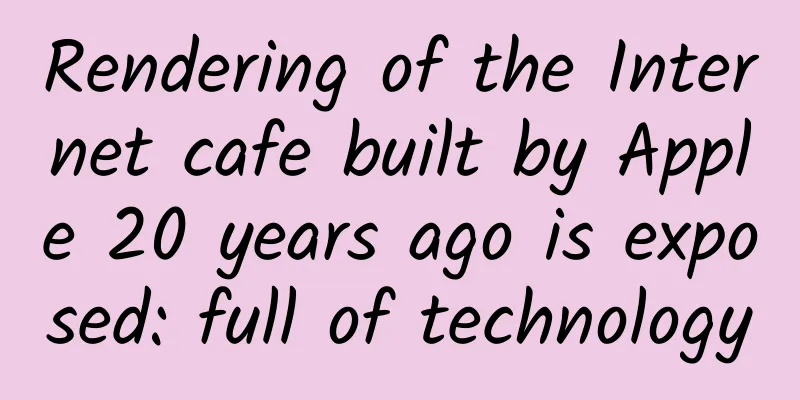The ancient buildings of the Forbidden City, full of intrigue, contain the wisdom and romance of our ancestors

|
In April, the Forbidden City is full of blooming flowers. The royal palace meets spring. It is a romantic journey across time and space. The scientific wisdom in the ancient buildings also shines more brightly. Among the ancient buildings in the Forbidden City, there is a kind of "intrigue" (also known as "intrigue") architectural structure. As early as the Tang Dynasty, Du Mu's "Afang Palace Fu" appeared the term "intrigue": "The corridors are winding, the eaves are high, each hugging the terrain, intrigue", referring to the eaves and the center of the roof are closely connected, and the adjacent corners are intricately intertwined. "Intrigue" hides the wisdom of the safety and solidity of ancient buildings. "Hooking the heart" ensures the stability of the center of gravity of ancient buildings The "hooking" method of ancient buildings means that the components are firmly fastened to ensure that the center of gravity (or center) of the building is stable and not biased. Among them, the mortise and tenon joints between the components are a "hooking" method. The so-called "tenon", that is, the tenon, is the protruding part of one end of two connected wooden components, and the "mortise", that is, the mortise, is the opening at the end of the other component. The whole formed by the connection of the tenon and the mortise is called a mortise and tenon joint. Taking the connection between the columns and beams of the Hall of Supreme Harmony in the Forbidden City as an example, the top of the column is generally made into a mortise, and the end of the beam is made into a tenon. The two are buckled together, forming a solid structure between the tenon and the mortise. Even in the event of an earthquake or strong wind, the columns and beams will not fall apart, ensuring that the facade frame of the Hall of Supreme Harmony remains stable. In particular, the tenon joints used in the Hall of Supreme Harmony have a large front end and a small rear end, like a dovetail, so they can only be inserted into the mortise from top to bottom. Once inserted, the tenon is difficult to pull out horizontally, thus ensuring the safety and stability of the Hall of Supreme Harmony. Of course, in order to ensure the stability of ancient buildings, in addition to the credit of the "hook-heart" craftsmanship, the excellent mechanical properties of the mortise and tenon joints are also indispensable. Take earthquake resistance as an example. The ancient buildings of the Forbidden City have experienced more than 200 earthquakes in more than 600 years, but there are few records of buildings being damaged in history. One of the main reasons is that the mortise and tenon joints have excellent earthquake resistance. Before the earthquake, the wooden frame is in a static state. During an earthquake, the mortise and tenon joints produce friction and compression through coordinated movement, and produce relative slip and relative rotation. Specifically, when the column body tilts, it deforms relative to the lintel, and a relative squeeze movement occurs between the tenon and the mortise, which becomes more obvious as the column body tilts. When the column body is reset, a relative pull-out movement occurs between the tenon and the mortise, and gradually returns to the vicinity of the initial position. Since there are many mortise and tenon joints in ancient buildings, the tenon and the mortise dissipate considerable seismic energy in the process of "squeezing-pulling" coordinated movement, which is conducive to reducing the seismic damage to the structure. After the earthquake, as the column body is reset, the mortise and tenon joints are basically restored to their original state, and the structure remains stable. The building's reverse design creates a "fighting" trend "Doujiao" refers to the overlapping of adjacent eaves, like the horns of cattle and sheep. The "doujiao" shape of the Forbidden City architecture is derived from the reverse position of the eaves, which can highlight the majesty and beauty of the building. After the ancient buildings were sloped, the eaves gradually rose from the middle to the two ends. This practice is called "reverse eaves". Reverse eaves appeared in the Han Dynasty. Zhang Heng's "Fu of Western Capital" contains: "Reverse eaves are rising and falling, and the eaves are flying", which means that the reverse eaves make the eaves tall and majestic. In the Sui and Tang Dynasties, the eaves were extended and far-reaching, but the reverse eaves rose at a gentle angle; the Song and Liao Dynasties were the development and integration periods of traditional Chinese architecture, and the reverse eaves rose at a significant angle, making the eaves beautiful; in the Ming and Qing Dynasties, due to the standardization of architecture, the reverse eaves rose at a lower angle than in the Song and Liao Dynasties, but they still showed the beauty of the building roof shape. Take the roof of the Palace of Heavenly Purity in the Forbidden City as an example. The reverse eaves make the roof upturned at both ends and contracted in the middle, creating a strong sense of tension, like an eagle flapping its wings ready to fly, majestic and imposing. The reverse eaves of the upper and lower eaves of the Palace of Heavenly Purity overlap and intertwine, creating a visual "fighting corner" momentum. From the perspective of building safety, the ancient buildings that use the "doujiao" technique are in the shape of an "concave" character, and the center of gravity of the roof is lowered, which is conducive to reducing the shaking amplitude of the entire building under external forces, improving its stability, and making the building more stable. In addition, the "doujiao" warping method makes the mortise and tenon joints between the columns and beams not a pure vertical and horizontal overlap, but an inclined angle, so that the tenon and the mortise are squeezed against each other, which strengthens the integrity and stability of the roof frame components. The "intrigue-filled" structure of the ancient buildings in the Forbidden City embodies the wisdom of the ancients and is worthy of our study and research. (The author Zhou Qian is a researcher at the Palace Museum) |
>>: Absorbing moisture from raw meat, frying paper…are you using kitchen paper incorrectly at home?
Recommend
Eating too much soy sauce will make you black and cause cancer? Soy sauce: I don't take the blame
Soy sauce is a must-have for every household Ther...
Bud parenting class: 10 abilities to let children take control of their lives
This is a course that teaches parents how to put ...
Toothache is really a disease! Not only does it hurt, it can also cause these physical diseases——
Review expert: Wang Xuejiang, professor at Capita...
How to become an excellent user growth operator
As a front-line user growth practitioner, what qu...
How to increase your conversion rate by 3-5 times?
Assuming that all other conditions remain unchang...
2022 Android Advanced Learning RoadMap!
This article is reprinted from the WeChat public ...
What can you calculate by observing the stars at night and counting with your fingers?
Author: Chen En (Purple Mountain Observatory, Chi...
How about Gauze skin care products: What are the impacts of SEO website structure optimization?
SEO optimization includes many aspects, such as k...
Crab season is here! These 4 places are not recommended for eating crabs, but many people don’t know…
There is a poem from ancient times: "The bel...
"Iron Lung Man": Living in an Iron Can, Power Outage Means Death
Imagine that you are lying in a "tin coffin&...
Unlock the creative advertising secrets that make your brand popular and popular!
This article begins with a study of cases with ex...
Marketing node reminder in December 2017
Therefore, the most important thing for branding ...
Personal Trainer Nutritionist Online Course
Personal trainer nutritionist online course resou...
iOS 7.1.1 surprise new changes: exciting
In addition to fixing bugs and Touch ID, iOS 7.1.1...
User operation: build a typical user growth model!
When a product enters its mature stage, its opera...









