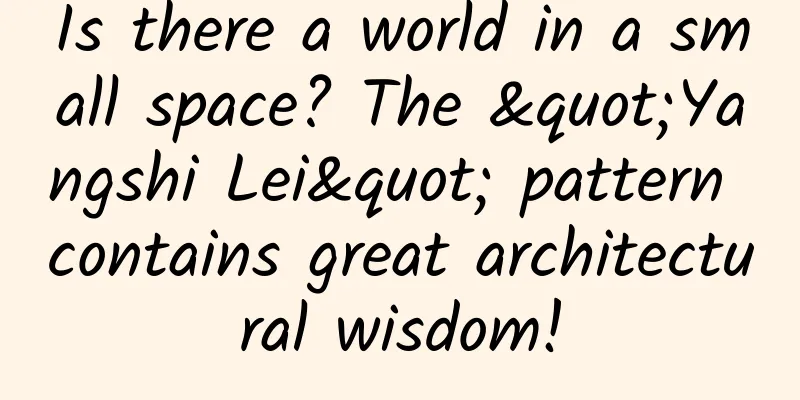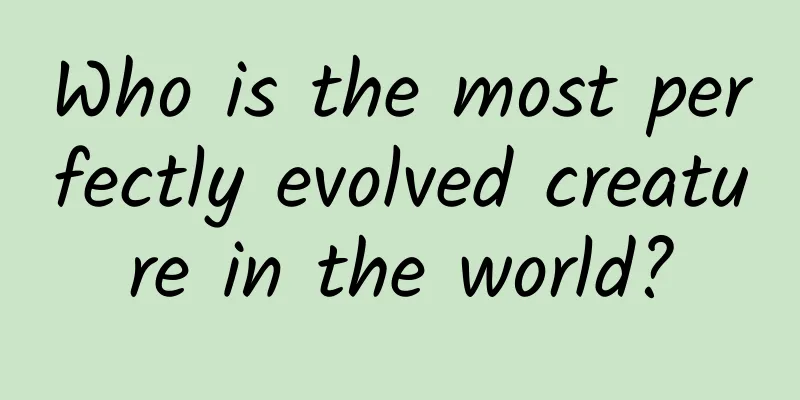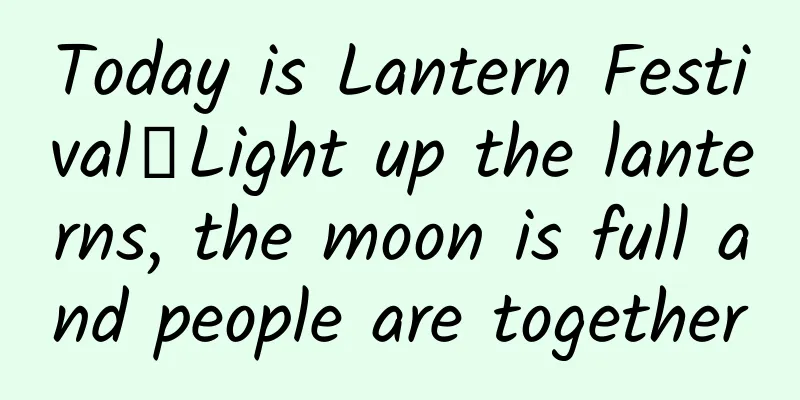Is there a world in a small space? The "Yangshi Lei" pattern contains great architectural wisdom!

|
Figure 1 shows the Hall of Supreme Harmony in the Forbidden City. Photographed by Lü Zhong Figures ② and ③ are the Forbidden City commemorative cover and insert respectively. (Photo courtesy of China Philatelic Co., Ltd.) Figures 4 and 5 are Forbidden City stamps from China Post. (Photos provided by the author) □ Wang Yusheng Beijing has a history of more than 3,000 years and was once the capital of six dynasties. The palace city of Yuan Dadu initially took shape as the current Forbidden City. Zhu Di, the Prince of Yan in the Ming Dynasty, moved the capital here from Nanjing and expanded southwards on the site of the palace city of Yuan Dadu to build the convex-shaped Forbidden City, which symbolizes the imitation of heaven and earth - there is the Jade Emperor's Purple Palace in the sky, and the Forbidden City, the royal residence on the ground. The Forbidden City was built in the fourth year of the Yongle reign of the Ming Dynasty (1406) and completed in the eighteenth year of the Yongle reign. It was rebuilt and renovated in the Qing Dynasty, and the overall layout retains the old appearance of the Ming Dynasty. As the imperial palace of the Ming and Qing Dynasties, it is the largest and most complete existing ancient wooden structure complex in the world, and it is still exquisite and spectacular. "The Book of Zhou: Kaogongji" records: "The craftsmen built the country, which was nine li square, with three gates on the side. There were nine longitudes and nine latitudes in the country, and nine tracks on the longitudes. The ancestral temple was on the left and the altar was on the right. It faced the market at the back, and there was one man in the market and the court." Palace architecture basically followed this regulation in its long development process, but made slight changes according to local conditions, and gradually derived more design concepts. The Forbidden City is about 961 meters long from north to south and about 753 meters wide from east to west. The surrounding walls are about 10 meters high and surrounded by a 52-meter-wide moat. The four gates in the south, north, east and west are Wumen, Shenwumen, Donghuamen and Xihuamen. There is a gorgeous corner tower with mortise and tenon structure, intrigue and graceful style at each corner of the wall. The Forbidden City consists of two parts: the outer court in the south and the inner court in the north, which are distributed along the central axis. From south to north, a huge complex of buildings is arranged in the pattern of "front court and back bedroom". The front court is centered on the three major halls of Taihe, Baohe and Zhonghe, with the Wenhua and Wuying halls as the two wings. This is the area where the emperor handles state affairs; the inner court is centered on the Qianqing Palace, Jiaotai Hall and Kunning Palace, and the east and west roads form a complex of buildings centered on the Ningshou Palace and the Cining Palace respectively. This is the area where the emperor and concubines live. In addition to the above-mentioned symmetrical layout characteristics of the central axis, the Forbidden City has adopted a common Chinese architectural technique: using low and continuous corridors to set off the tall main building, creating a relatively open and clear-cut artistic effect. This technique is particularly prominent around the Hall of Supreme Harmony. The Hall of Supreme Harmony is the largest and highest-ranking wooden structure among the existing ancient buildings in my country. Its internal components have 6 rows of nanmu columns, 12 in each row, forming a space with a width of 11 rooms (a total of 60 meters) and a depth of 5 rooms (33.3 meters). The nanmu columns are 14.4 meters high and 1.06 meters in diameter, all made of a single piece of wood. The upper eaves brackets have four layers, and the lower eaves brackets have three layers, which are the highest-ranking brackets in ancient times. During the reign of Emperor Kangxi of the Qing Dynasty, Lei Fadada, a carpenter from Jiangnan, was recruited to Beijing to participate in the construction of the Qing Palace, including the design and construction of the three main halls of the Forbidden City. Afterwards, Lei Fadada and his descendants were honored as "Yangshi Lei" for their superb architectural skills. Today, the "Yangshi Lei" architectural drawings preserved in the National Library, the Palace Museum, etc. have become precious architectural history materials. The so-called "Yangshi Lei" hot-rolling pattern is a three-dimensional model with the same proportion. The hot-rolling pattern looks simple, but it contains many mysteries. The hot-rolling pattern can be disassembled layer by layer. When the roof is opened, you can see the internal beam structure painted in the form of color, as well as the clearly visible size labels, which are extremely delicate. As a unique product of ancient Chinese architecture, the research and exploration of the "Yangshi Lei" hot-rolling pattern is of vital importance. It not only breaks the inherent image of foreign countries that Chinese architecture has no design, but also elevates the development and research of ancient Chinese architecture to a certain level. During the Qing Dynasty, the Imperial Household Department was responsible for all royal construction projects, which were divided into "Yangshifang" and "Xiaosuanfang". Yangshifang was responsible for architectural design, while Xiaosuanfang was responsible for project budget. Most people who know about Chinese architectural history know that there is a "Yangshi Lei", but few people know that in addition to "Yangshi Lei", Beijing also has "Falun Liu" and "Suanfang Gao" with the same name. Research on this is being conducted in the field of Chinese science and technology history. (The author Wang Yusheng is a member of the National Education Advisory Committee and former director of the China Science and Technology Museum) |
Recommend
Analysis of Alibaba Unidesk’s Marketing Model
Introduction Only with ideas can you break the ro...
What is it like to update an old iPhone to iOS 10? We did an experiment
Tencent Technology News: In recent years, Apple s...
SEM operation: How to carry out refined SEM operation?
The algorithm-recommended information flow repres...
4 methods and pain points of APP monetization!
If an app does not have a good commercial monetiz...
Lu Songsong’s blog has 100,000 visitors per day. How much money can the operating business under Songsong Brothers make in a year?
Lu Songsong is a well-known figure in our blog ci...
As iPhone screens get bigger, how can we design handheld products to be more user-friendly?
With the end of the first wave of Android flagship...
How to create a hit through short video operations? Share 13 cases!
After an electronic beep, two lines of words appe...
How to design SEM account structure from 0 to 1?
Account structure is a difficult problem for begi...
Clarivate Analytics: Global Alzheimer's Disease Research and Drug Development Progress Report
The report shows that with the intensification of...
20 years ago today, Chinese scientists drew the world's first framework map of the silkworm genome
On November 15, 2003, Chinese scientists complete...
Humen is recruiting with high salary, SEM manager/supervisor, information flow optimizer, SEO manager, public account operation, copywriter...good opportunity for job hopping!
Recruitment position: 1 SEM bidding manager Salar...
When you run out of nail polish remover, can lemon juice really be used to remove nail polish? The truth is not that simple
Everyone loves beauty, and now "manicure&quo...
Qianhang "How to sell furniture on Xianyu using free traffic"
Qianhang's resource introduction of "How...
What is the “growth secret” behind the Double 12 knowledge payment boom?
This article mainly analyzes the "year-end s...
Can running a marathon cause sudden cardiac death? Five things to keep in mind when running long distances
The 2023 marathon events are coming, and the ones...









